How we work
Easy steps to start remodeling your house
Home remodeling doesn’t have to be overwhelming. You can confidently transform your space with a clear plan, a set budget, and the right professionals. Whether a single room or a full renovation, these simple steps ensure a smooth and enjoyable process.
01
We visit at your home
Our team visits your home to assess your space, understand your needs, and discuss your goals, providing tailored recommendations and a clear plan to bring your vision to life.
02
Design Planning Stage
In the design planning stage, we create detailed plans, select materials, and finalize layouts to match your style, needs, and budget, ensuring everything is set before renovations begin.
03
Launch the Design Process
This stage marks the beginning of turning your vision into reality. We finalize your design, select materials, and ensure every detail is in place to guide the next steps of your remodel.
Unmatched Construction Services
Beyond Expectations Construction
Space planning is vital in home remodeling, ensuring every square foot is functional and suits your lifestyle. It involves analyzing each area, optimizing traffic flow, and creating layouts that maximize comfort and efficiency. By reconfiguring walls or repurposing spaces like attics, thoughtful planning enhances aesthetics and usability, creating a home that feels spacious, harmonious, and tailored to your needs.
Design development in home remodeling refines concepts into detailed plans, finalizing layouts, materials, and finishes. This phase ensures lighting, cabinetry, and fixtures work cohesively, balancing style and functionality. Collaborating with designers transforms ideas into a clear, budget-friendly vision for a successful remodel.
Concept development in home remodeling is the foundation where ideas take shape and set the project’s tone. This phase involves brainstorming layouts, themes, and styles while blending functionality with aesthetics. By outlining design elements, selecting inspiration, and considering structural possibilities, it aligns stakeholders and creates a clear vision to guide the remodel.
Professional solutions for development and interior design
Material selection and specification are key to a successful remodel, ensuring materials align with your design, budget, and functional needs. This process involves choosing durable, aesthetic options for flooring, countertops, and finishes while considering maintenance and sustainability. A professional helps you select the best materials that fit your home’s style and meet safety and structural requirements.
Custom furniture and millwork enhance remodeling by adding personalized, functional elements like cabinets, shelving, and molding. Designed to fit your space and style, these bespoke pieces optimize space and reflect your taste, while skilled craftsmen ensure quality and seamless integration with your home’s design.
Lighting design is key in remodeling, enhancing both functionality and ambiance. It involves choosing the right fixtures, placement, and light layers (ambient, task, accent) to improve visibility and mood. Considering natural light, energy efficiency, and aesthetics, professional guidance ensures the perfect balance to complement your design and meet practical needs.
Expert Solutions for Your Dream Home
Expert Solutions for Your Dream Home
Kitchen
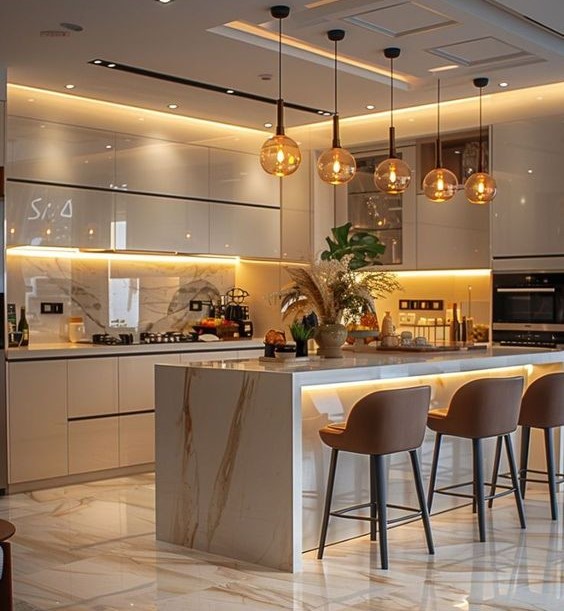
Our expertise extends to all types of interior and exterior work. We will ensure that the job meets all of your needs. Our team specialises in custom kitchen cabinets and California closets. Your kitchen is a significant component of your home, and it’s a place where you likely spend a lot of time. We can help you create your dream kitchen.
Livingroom
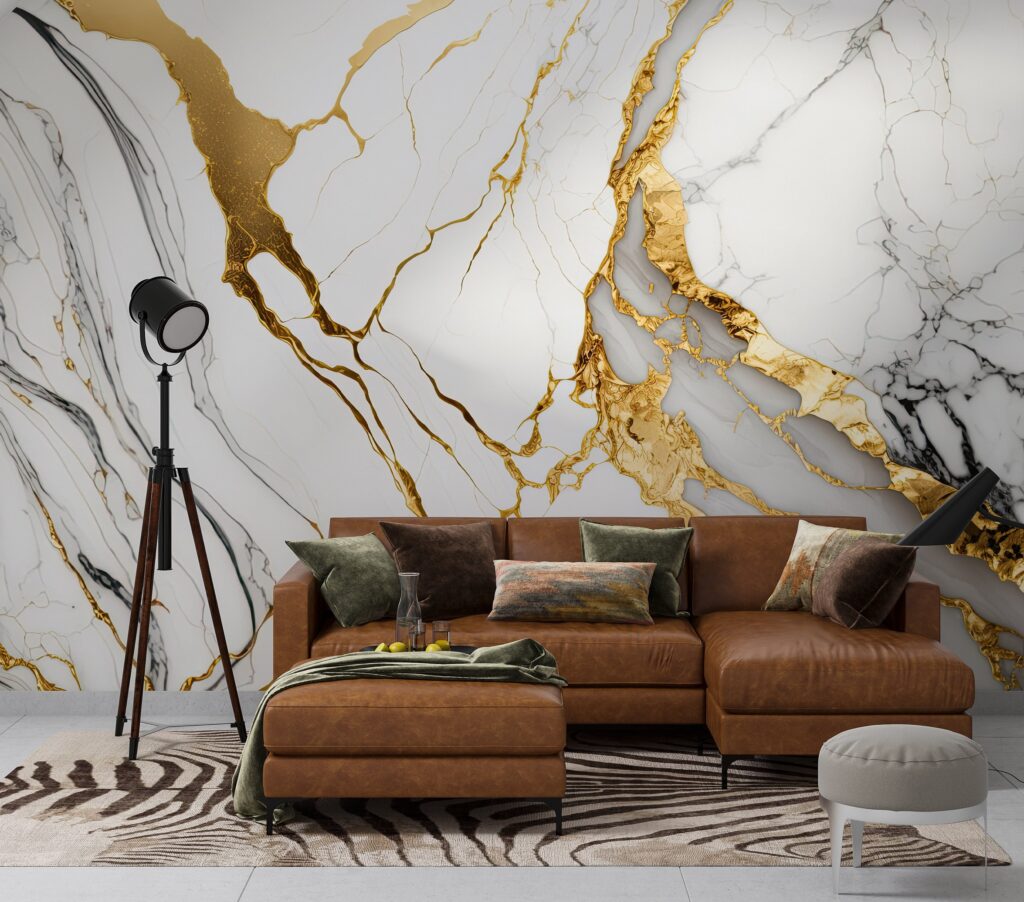
A cozy and stylish living room with a mix of modern and classic elements. Textured rugs and accent pillows complement soft, neutral furniture. A statement coffee table sits on a plush carpet, while large windows let in natural light. Artwork and plants add a touch of personality, and ambient lighting creates a warm, inviting atmosphere.
Bathroom Interior
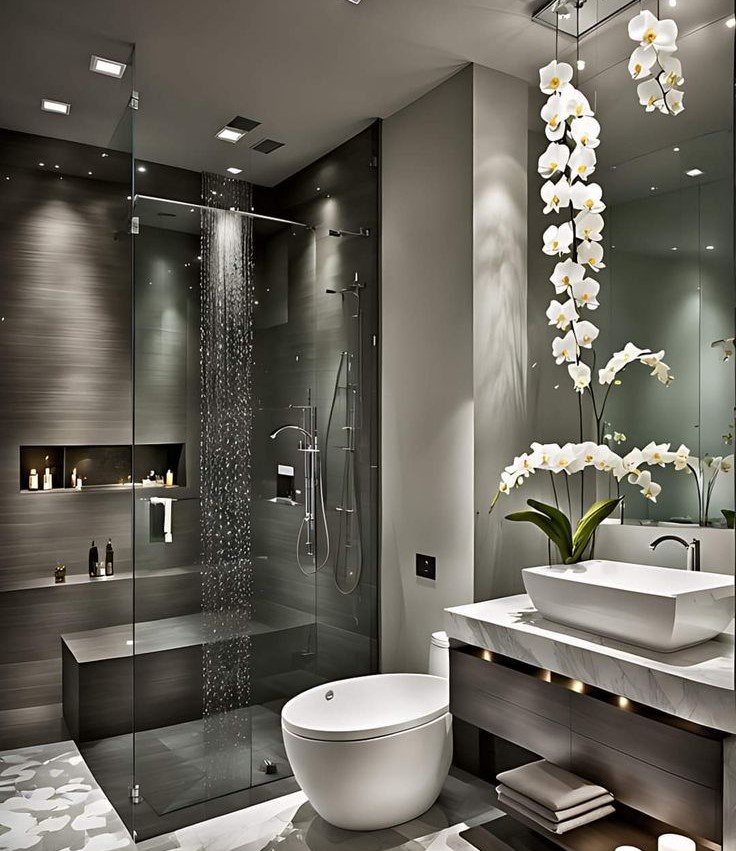
A modern bathroom with neutral tones and luxurious textures. Matte beige tiles, a mosaic accent, and a floating oak vanity create a sleek look, while polished marble flooring ties the space together. A rainfall shower, freestanding bathtub, towel ladder, plant, and scented candle add elegance. Recessed lights and a frosted pendant provide warm illumination.
Painting & Color Contrast

An artistic fusion of colors and textures, showcasing a dynamic contrast between bold, vibrant hues and soft, muted shades. This careful balance creates depth and harmony, drawing the eye to the interplay of tones. Thoughtful placement adds structure and enhances the overall visual impact, evoking a sense of emotion and connection.
Kitchen Cabinets
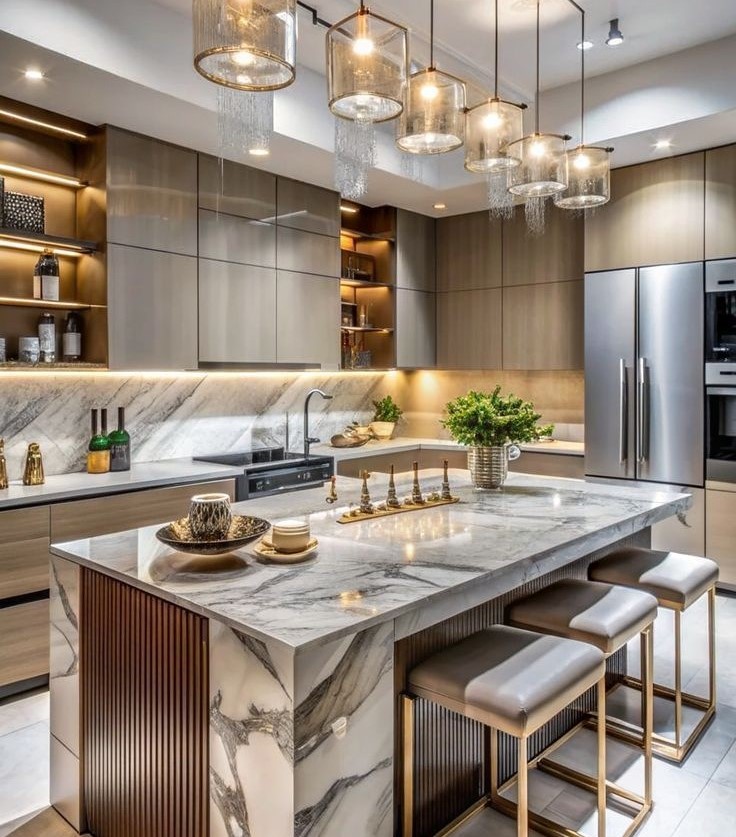
Modern kitchen cabinets with a streamlined design. Crisp lines, soft-close doors, and generous storage blend functionality with elegance. Finished in subtle neutrals or vibrant colors, they enhance any kitchen style. Built-in lighting adds sophistication, while adjustable shelving optimizes organization. Materials ensure enduring beauty and performance.
Kitchen Backsplash
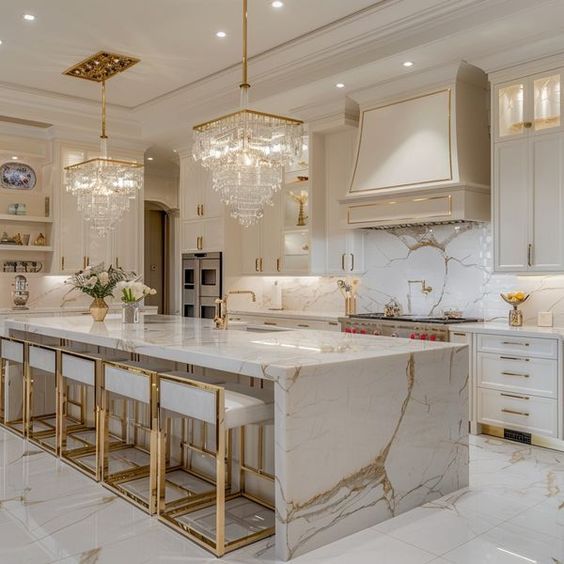
A kitchen backsplash protects walls from splashes and heat while adding style. Available in materials like ceramic, glass, stone, or metal, it offers diverse textures and colors to suit any design. Popular options include timeless subway tiles, intricate mosaics, or sleek slabs. Choose one that’s durable, easy to clean, and complements your kitchen’s look.
Venetian Plaster Walls
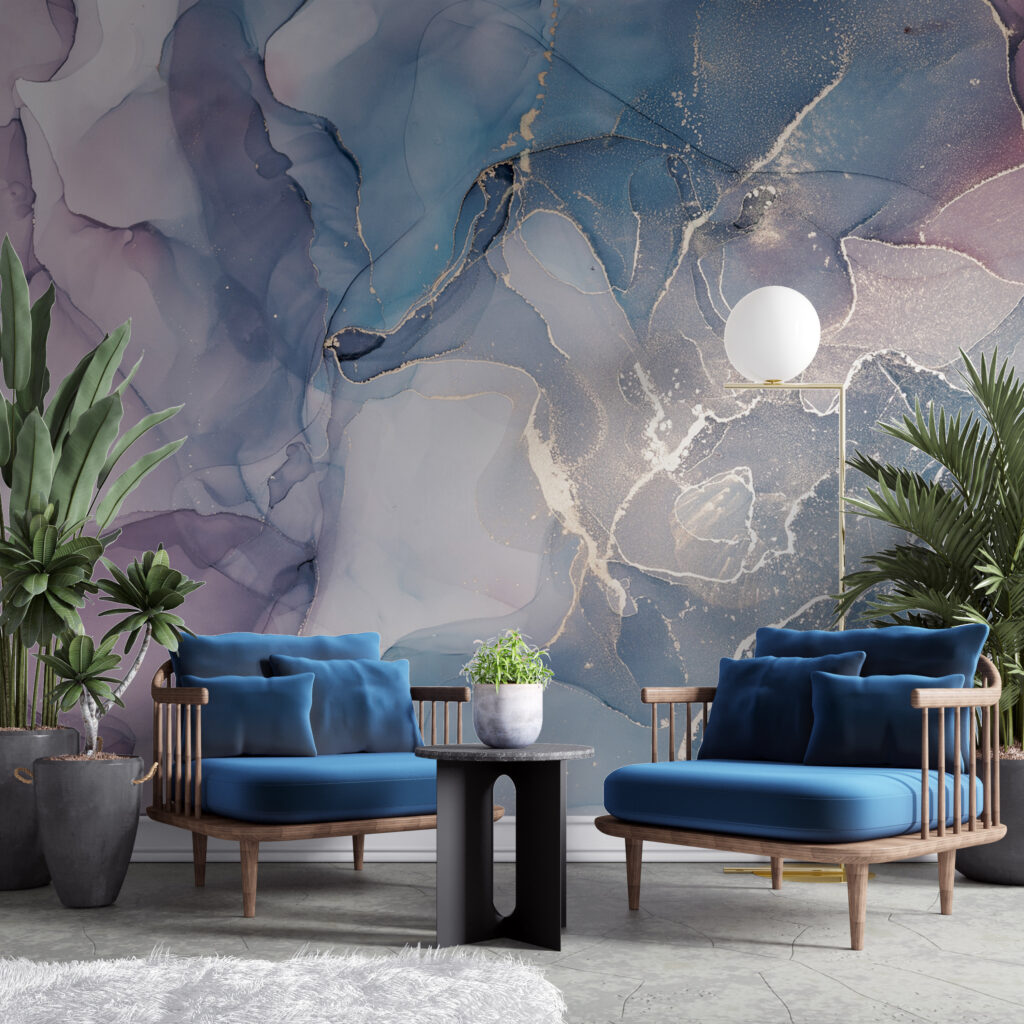
Venetian plaster is a decorative wall finish made from a mixture of lime, marble dust, and pigments, applied in thin layers and polished to create a smooth, high-sheen surface that resembles natural stone. Known for its durability and elegance, Venetian plaster can add texture, depth, and a luxurious look to walls, often with a marble-like appearance.
Panels For Office Walls
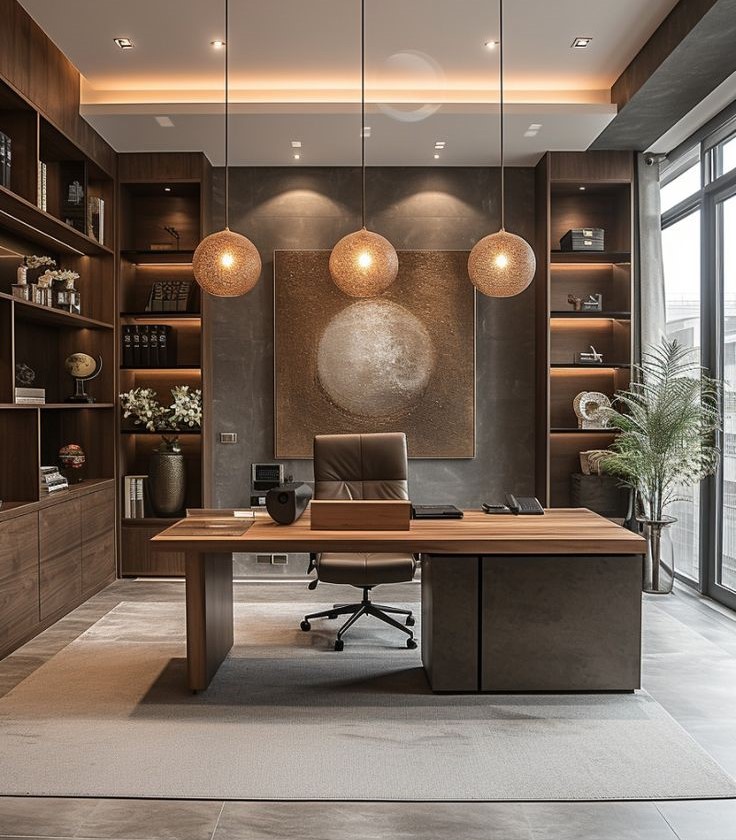
Office wall panels are prefabricated coverings designed to enhance aesthetics, improve acoustics, and create functional partitions. Made of wood, fabric, metal, or acoustic foam, they reduce noise, provide insulation, and improve the comfort of office. Customizable in design, color, and texture, these panels seamlessly integrate with office decor.
Interior Wall Panels
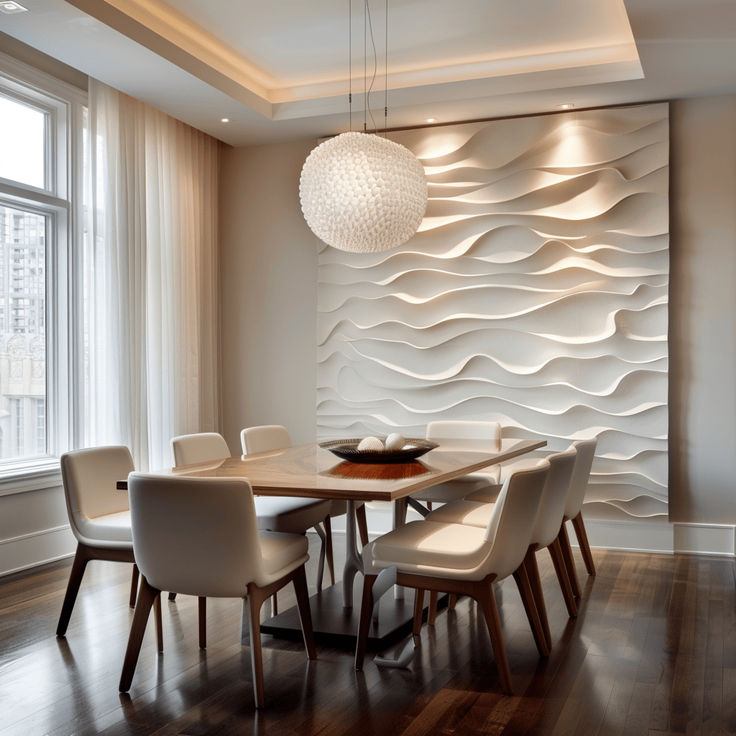
Interior wall panels are decorative and functional coverings installed on indoor walls to enhance visual appeal, provide insulation, and improve acoustics. Made from materials like wood, PVC, fabric, or metal, they offer a versatile way to add texture, color, and style to interiors while often contributing to soundproofing and energy efficiency.

